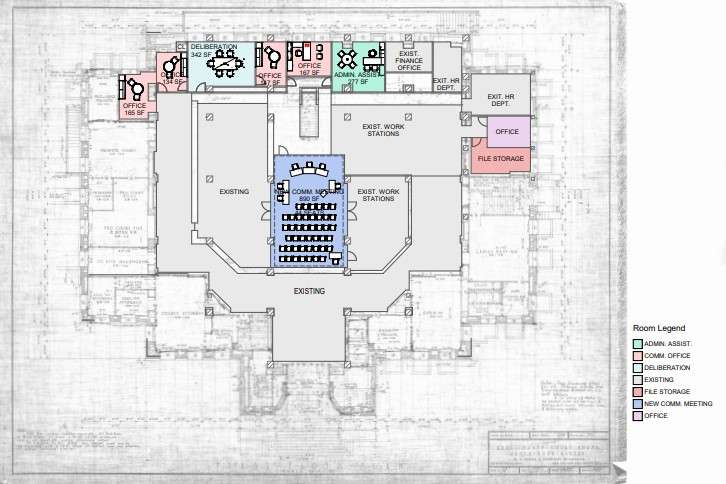
By ROD ZOOK
Hutch Post
HUTCHINSON, Kan. — Reno County commissioners gave approval on a contract with an architect firm for a major renovation project for the courthouse during Tuesday’s agenda session. The contract with GLMV will cost $105,000.
The action is part of a long, ongoing plan to make major renovations to the fifth floor and the open rotunda on the first floor that has gone largely unused since the treasurer's and register of deeds' offices moved to the annex across the street.
Commissioner’s expressed concern over both the cost and the amount of time it has taken to get to this point. They also expressed concerns over a bid process that is still eight months away. Maintenance Director Harlen Depew says that time has been well used in getting input on what is needed in the project.
“I am pleased with the amount of engagement that has been shown by the departments within the building and I think that’s one of the reasons it has taken so long to get to this point,” Depew said. “At this point, I’m pretty confident that everybody that’s going to be impacted by this is happy with what they are seeing.”
Still, there is some disagreement from commissioners on some scope of the project, especially on the first floor. Commission Chair Daniel Friesen noted that the current meeting area for the commission suits just fine and expressed opposition to spending money on a first-floor meeting room at the courthouse when it would only be used twice per month. Friesen also expressed concerns over the cost of the project.
“I’m not terribly excited about spending $1.6 million on the courthouse, I think it’s going to be $2.5 million when we’re done,” Friesen said. “The point is we got to find out what it is and we do have an obligation to find space . . . all we are approving today is the design and, as expensive as that is, it is an important step.”
Commissioner Ron Hirst echoed some of those concerns, noting that they can always remove items from the project if they feel they are not necessary or cost too much, centering most of his concerns over the first-floor renovations.
The commissioners want the architect to find a way to keep the fifth floor portion of the project moving along as they feel it is the most pressing issue in the project. The fifth-floor renovation includes all new office space, better environmental and electrical systems, and improved access. The project also includes improved jury rooms on the third floor and improvement to the second-floor mezzanine.
CLICK HERE to download the Hutch Post mobile app.
CLICK HERE to sign up for the daily Hutch Post email news update.





